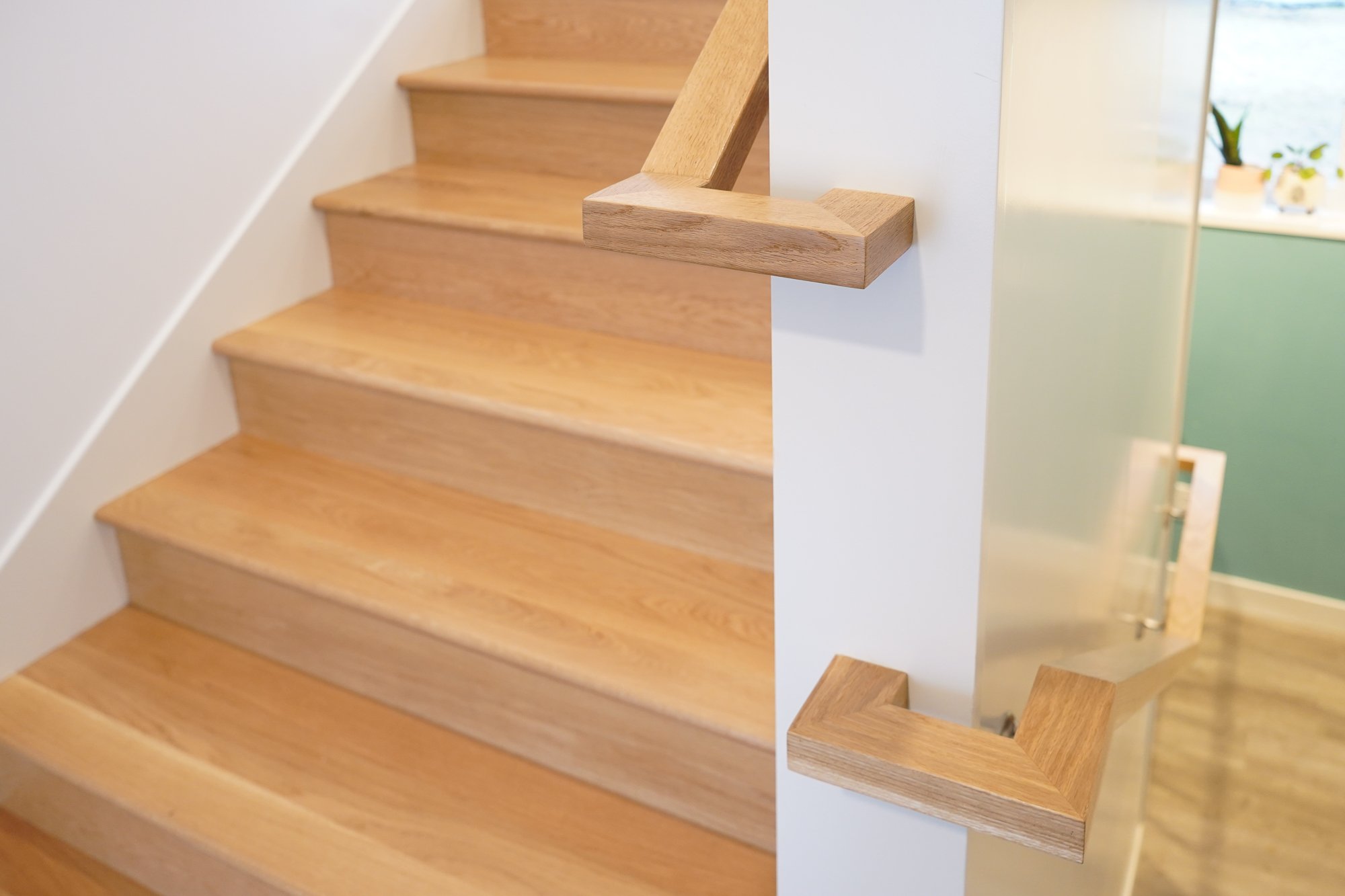Roseville Breathing Room
The owners of this split level in Roseville needed to open up their home to create breathing room for a large blended family, who were all working and attending school from home no less! Thanks to the elegant design by Marta Snow at SALA Architects, we were able to help. Converted part of the garage into a new grand entry stair, while opening up the kitchen to the living room and creating a sunken dining area at the former central stairway. This was a truly novel approach to rethinking the split level and we were proud to be a part of it.
Design Credits
Marta Snow, AIA
SALA Architects














