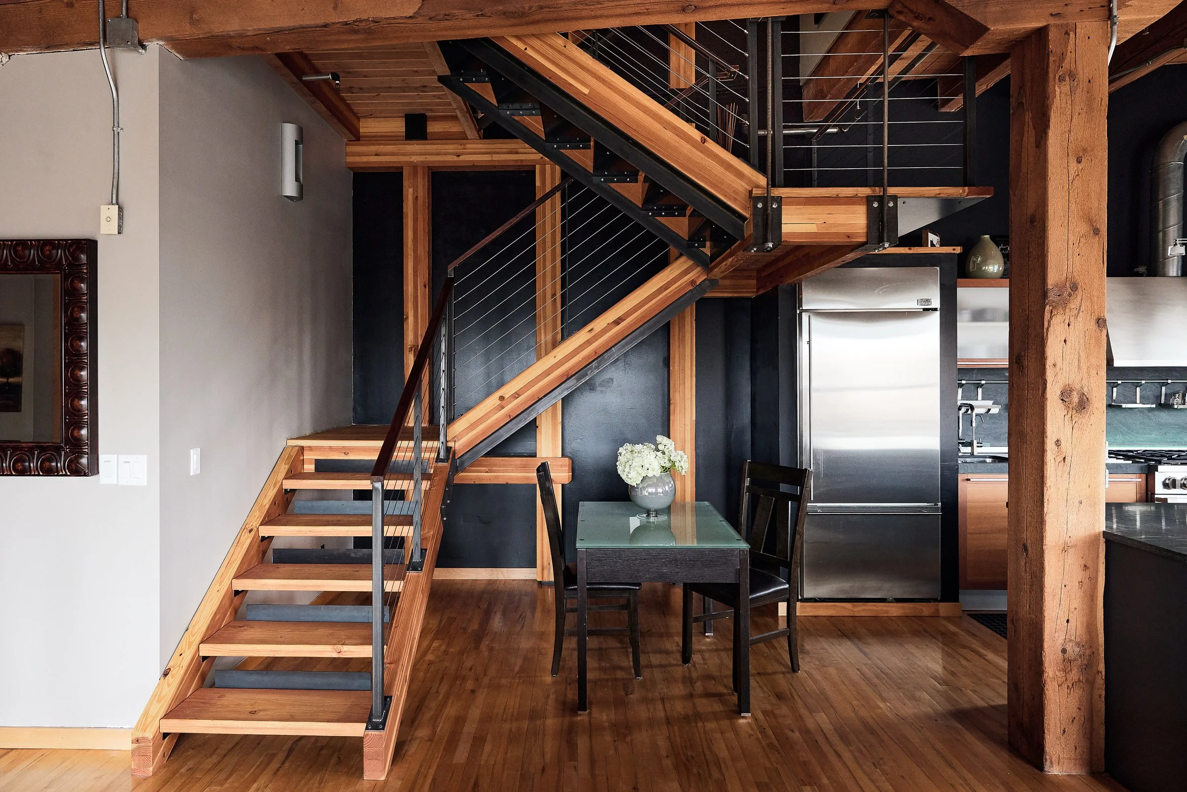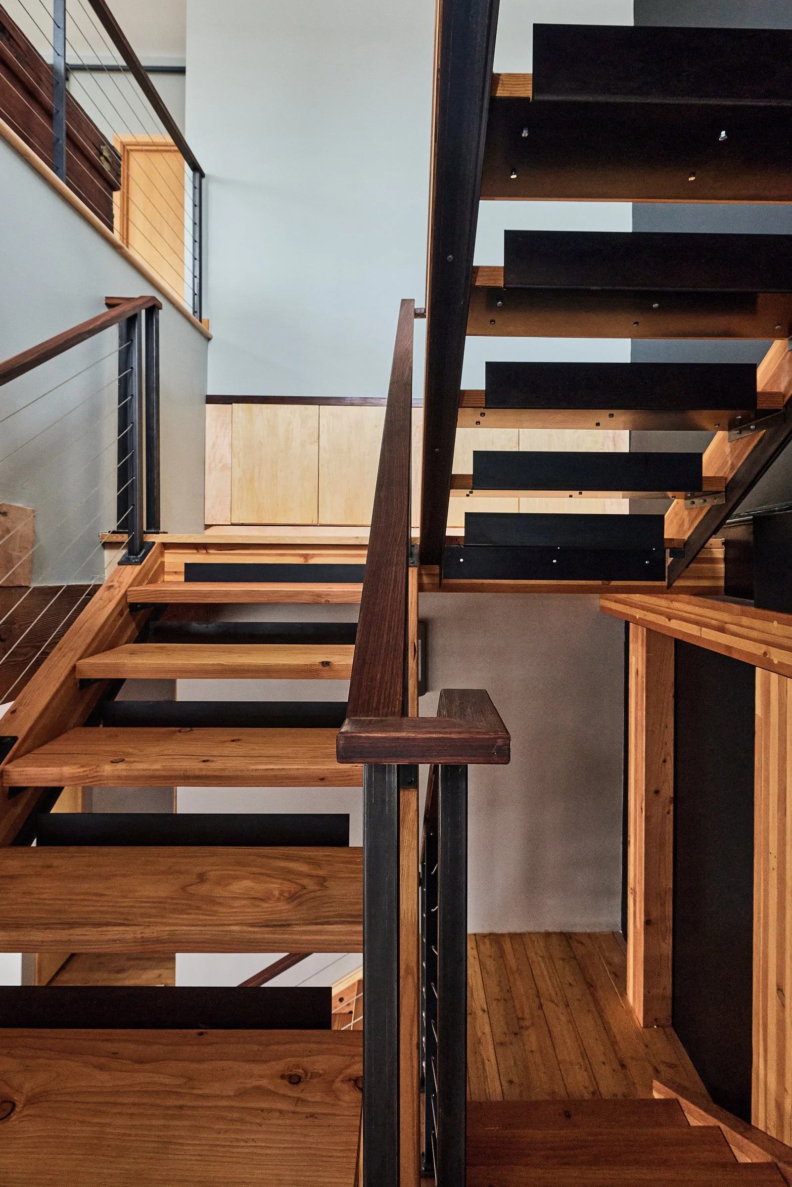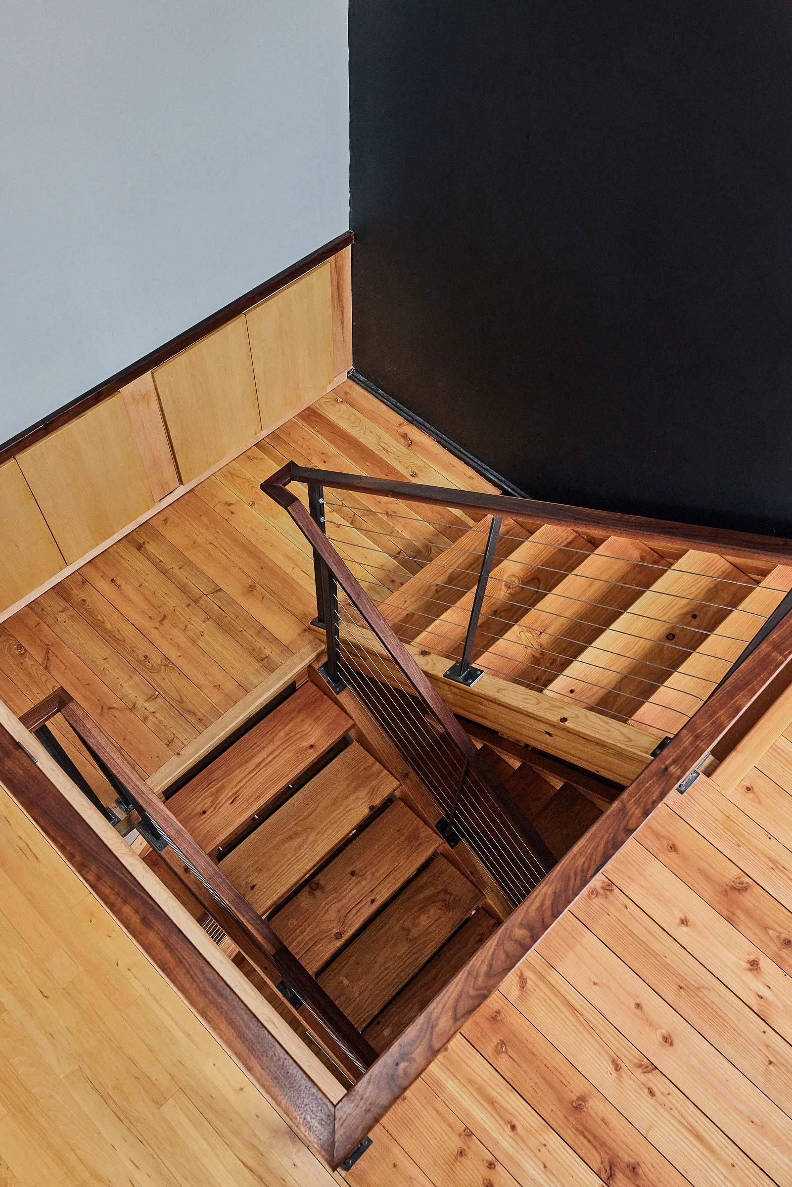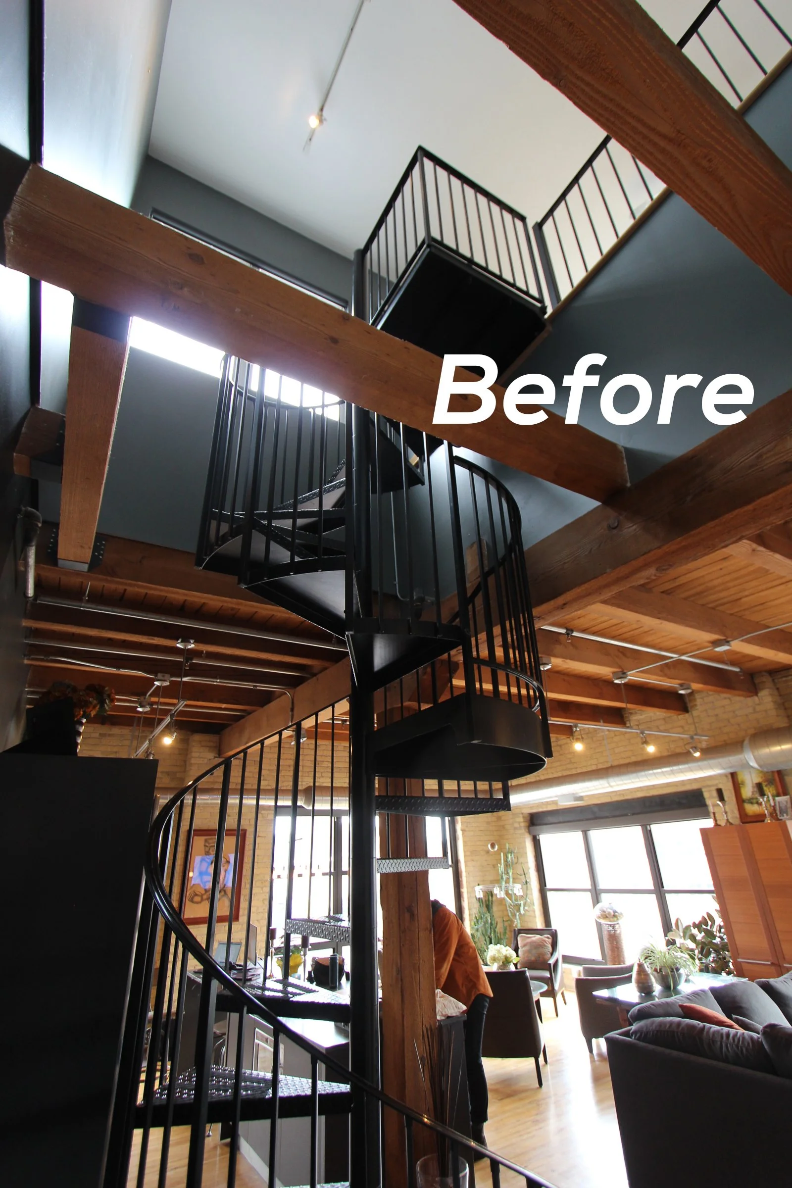Minneapolis Loft Staircase
Architect Mark Tambornino of Albertsson Hansen Architecture designed this beautiful steel and Douglas Fir staircase to replace the awkward spiral stair that had been installed in the owner’s historic downtown Minneapolis loft. The spiral was uncomfortable to walk and forget about moving items up and down it - they had to crane the bed in through the upper level exterior door. The design solved a practical problem also completely changed the overall feel of the space. We’re lucky to have both the master carpenter and top notch steel fabricator that could make something so beautiful on our team.
Design Credits
Mark Tambornino of Albertsson Hansen Architecture
Photography by Wing Ho of Canary Grey







