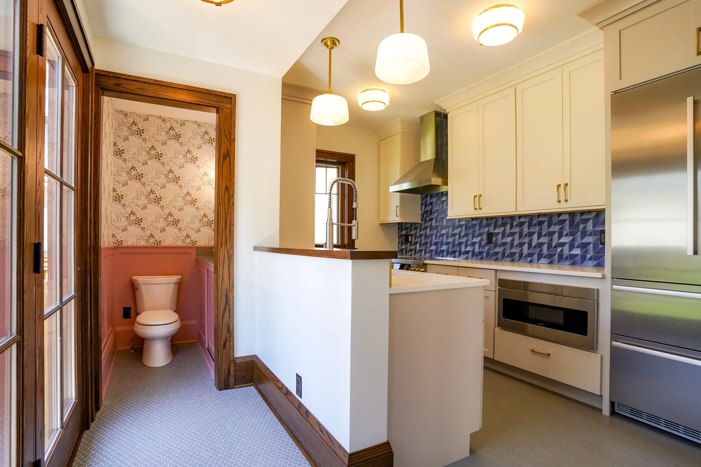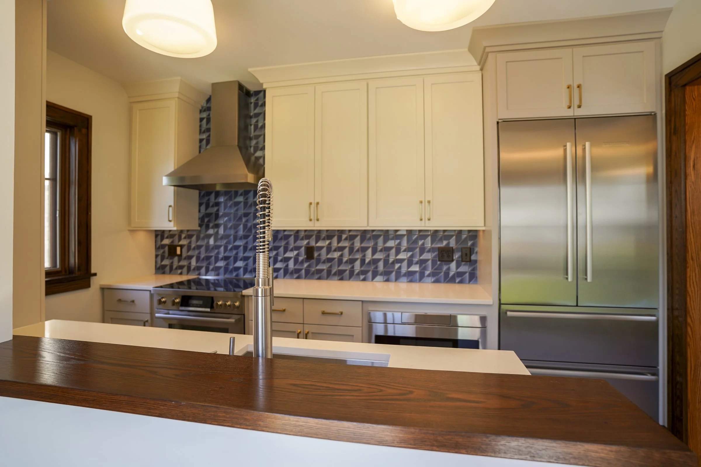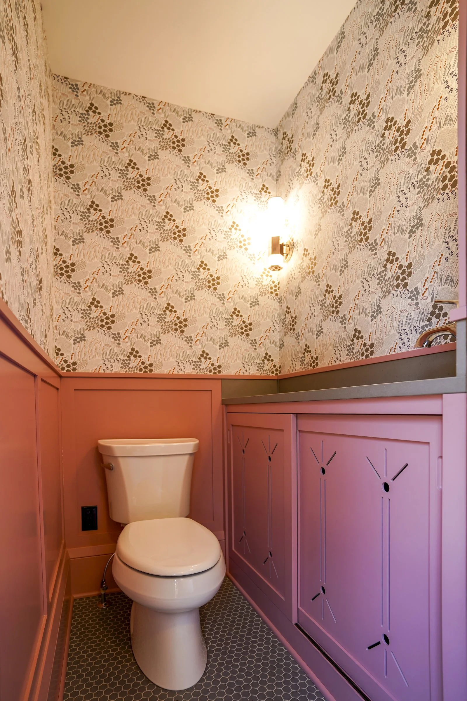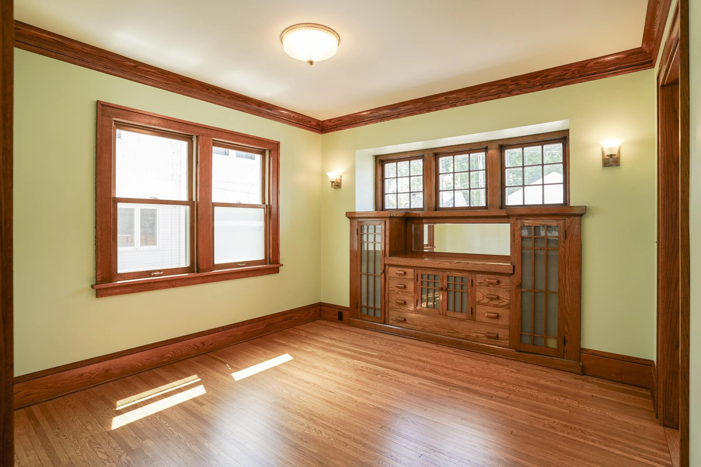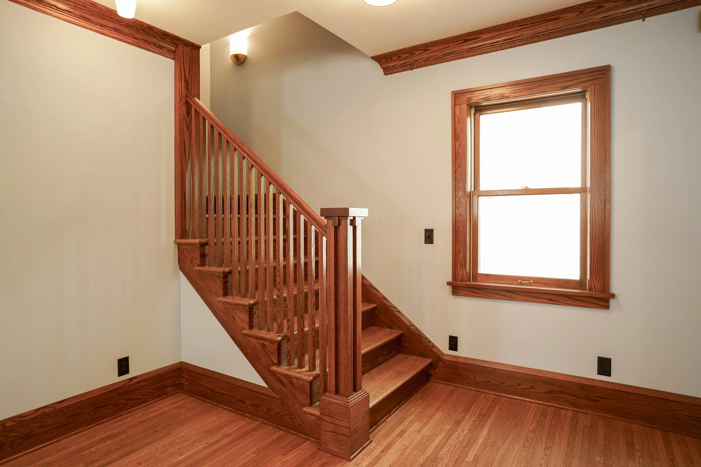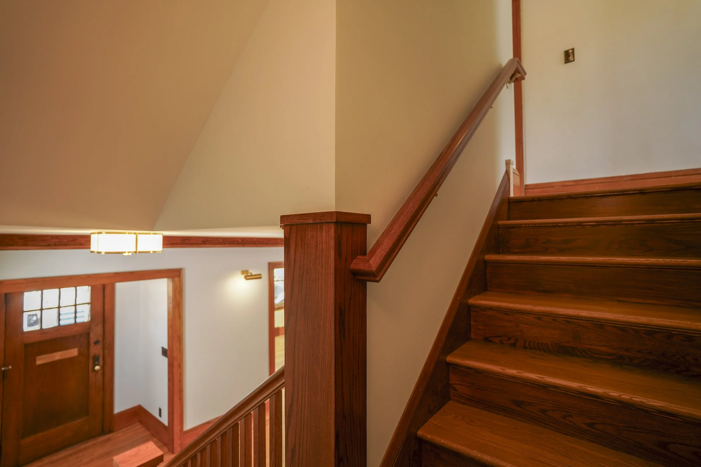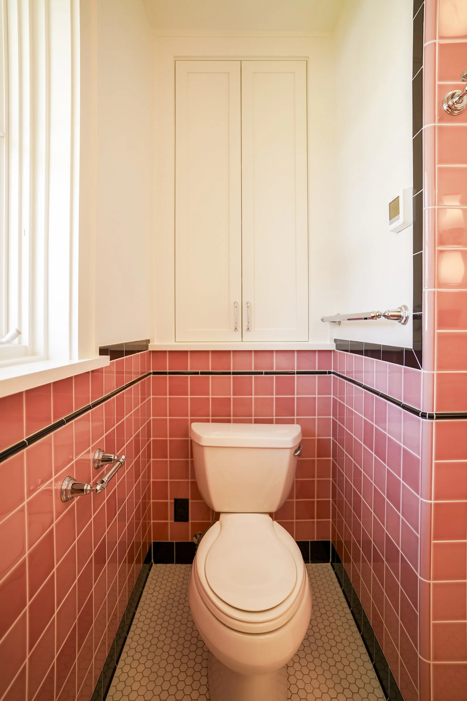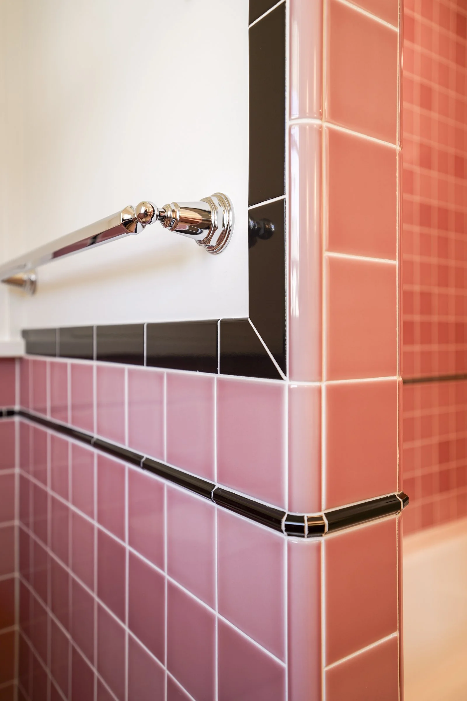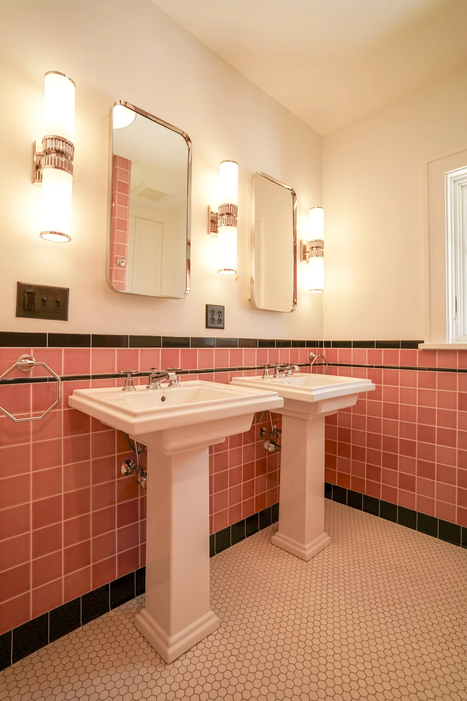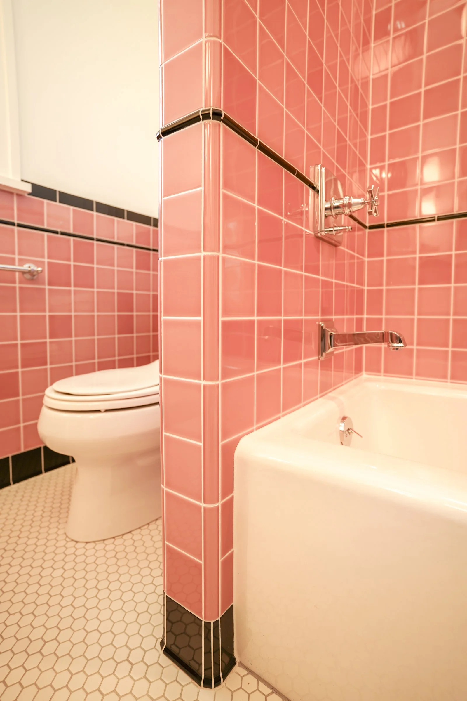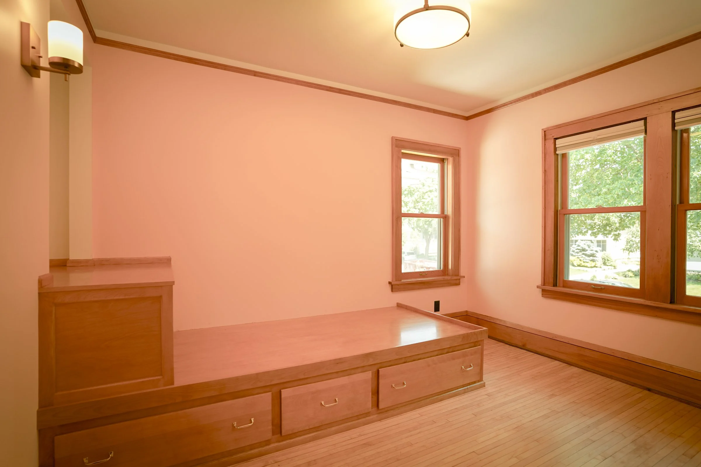Linden Hills Remodel and Energy Retrofit
This project gave us the opportunity to do a major energy retrofit while also reorganizing space and updating kitchen and bathroom in a 1918 home in Linden Hills. Architect Marc Sloot of SALA Architecture is a noted designer of sustainability-minded projects and his design elegantly addressed the owners’ desire to stay in their beloved older home and neighborhood, but bring their energy metrics and kitchen/bath design into the 21st century. The project included removing the entire basement floor and removing enough of the underlying soil to install sub-slab insulation and hydronic in-floor heat. While we were down there, we also put in an egress window for a future bedroom and framed all of the walls and installed sub-slab plumbing for a future basement bath. The new boiler also runs infloor heat in the main and upper level floors, replacing the original radiators. Moving the basement stairway from the back of the house to stack under the upper level stairway also made space for a main level powder room and mudroom without needing an addition to fit them in. The upper level stairway was also re-framed to eliminate an unnecessary turn and allow the upper level bath to have a larger footprint. The result is a home that just works better, and we’re proud of the fact that it’s difficult to tell what’s new vs. original. Cool backsplash tile, right?!

