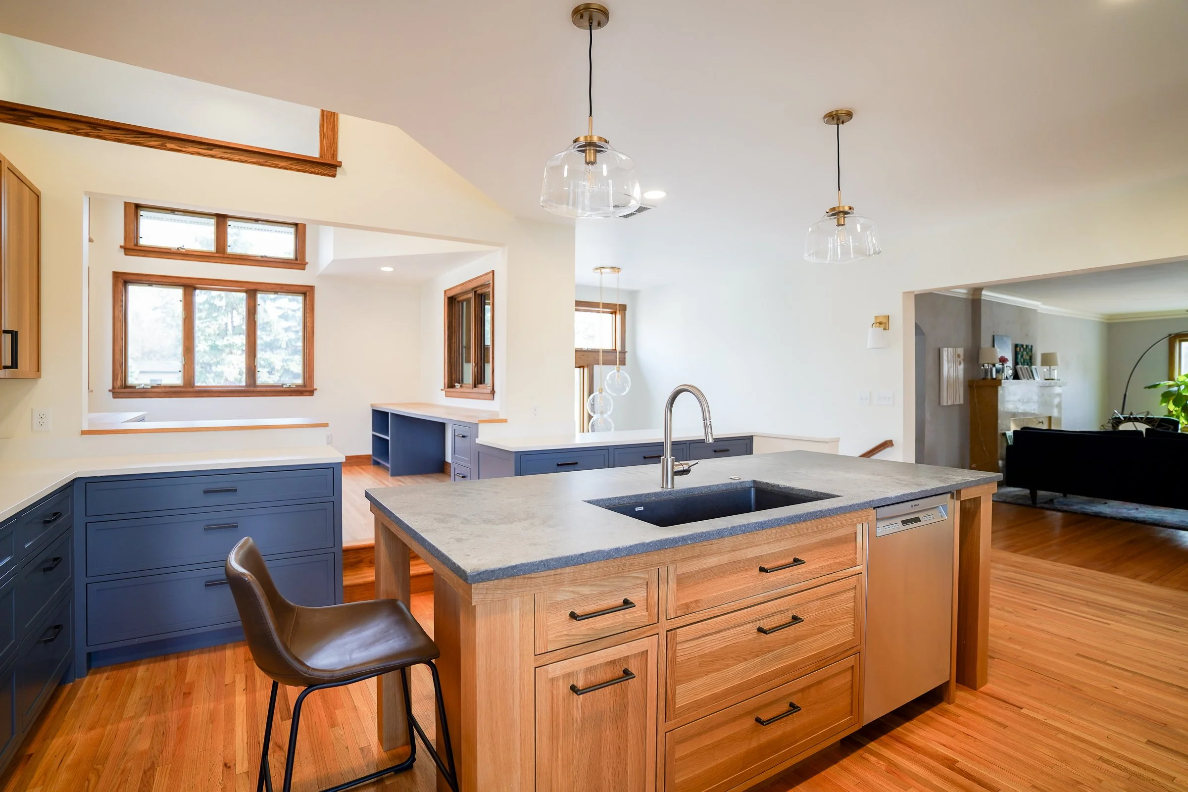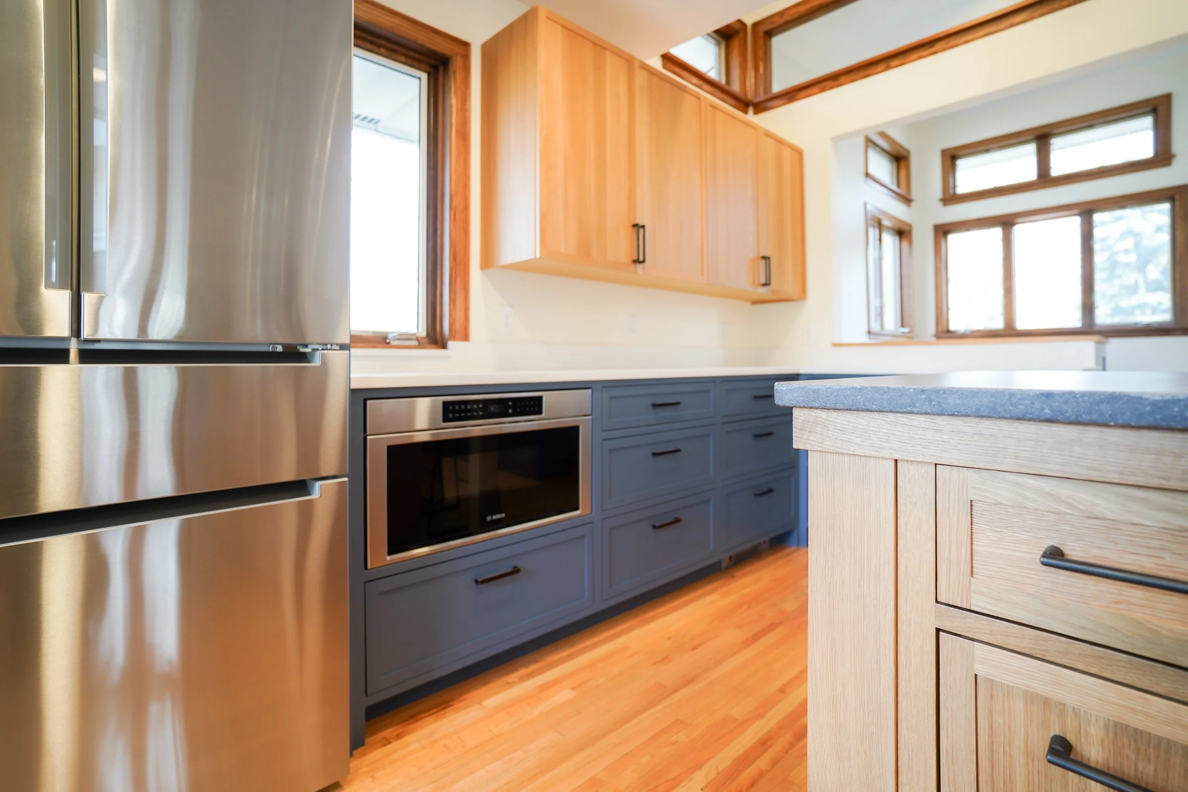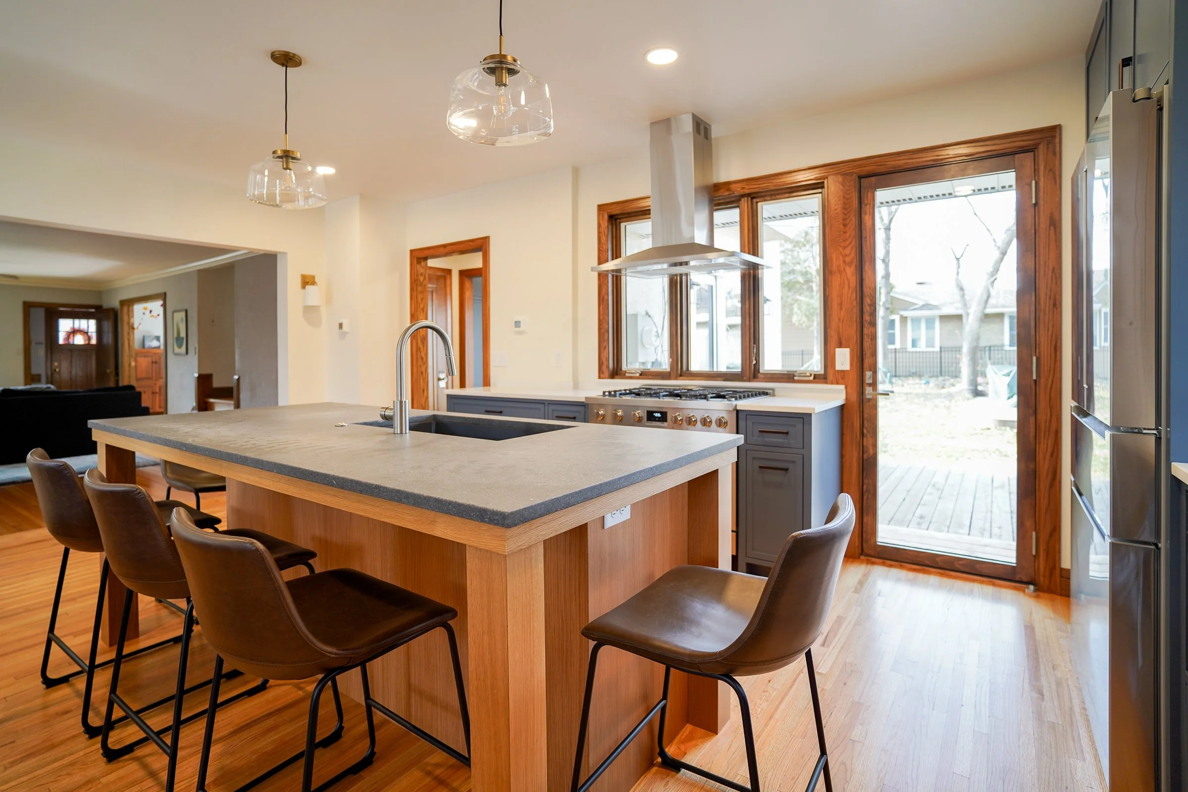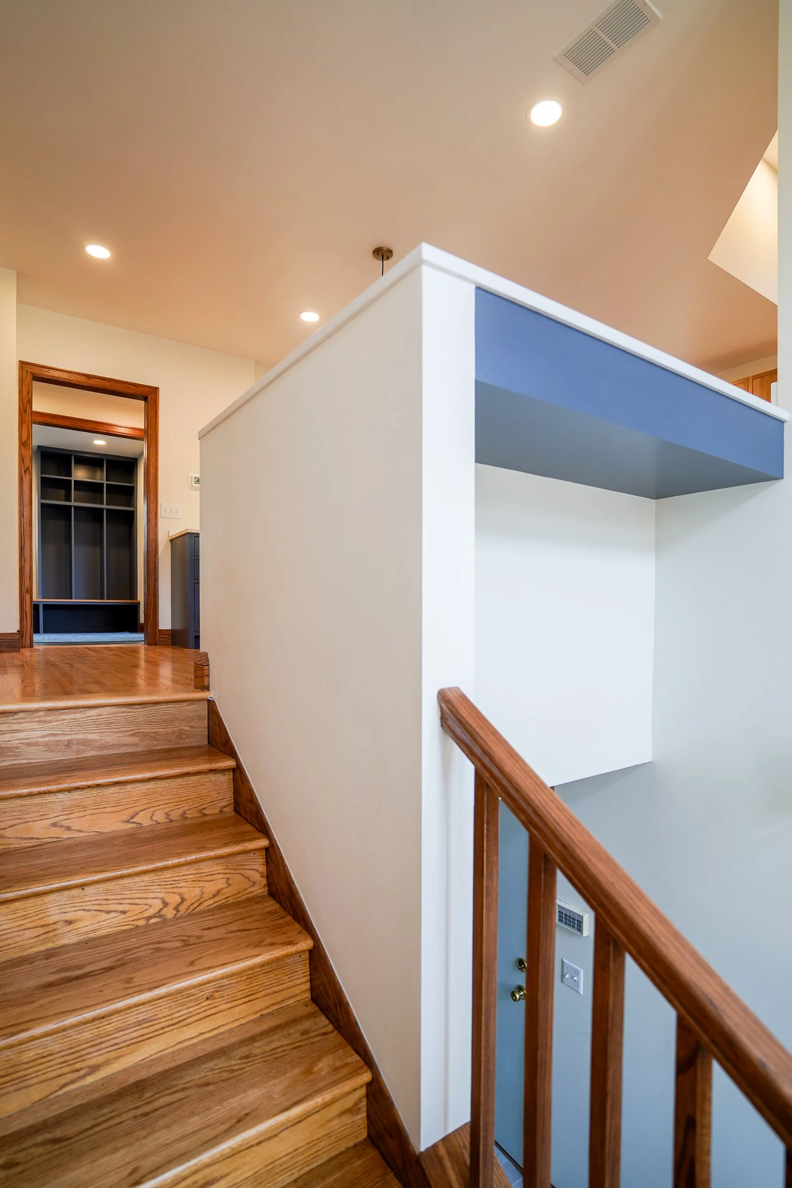Highland Park Kitchen, Pantry & Flex Space
This home presented a real opportunity to rethink the ergonomics of the kitchen for a growing family. Architect Andrew Edwins and Designer Claire Bossert of PKA Architecture took a new look at an existing addition, expanding the kitchen and creating a spacious pantry and connected work/craft space, allowing the whole family to be in the kitchen working and playing together harmoniously. Along the way, we were able to diagnose some existing weather-proofing and mechanical flaws and address them during the process, resulting in a major improvement to the home’s durability and comfort above and beyond the remodel scope.
Design Credits
Andrew Edwins, AIA & Claire Bossert
PKA Architecture













